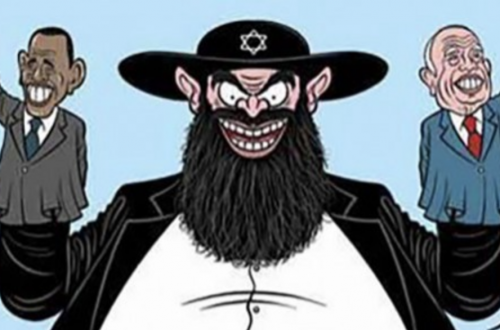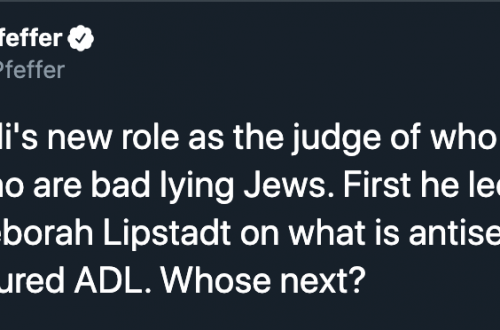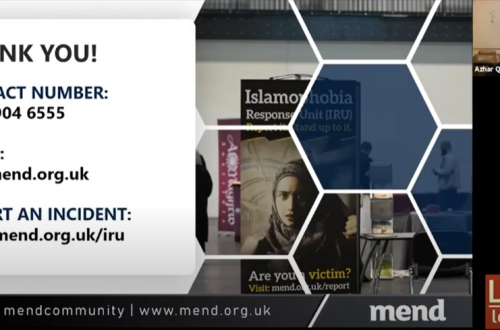This is a guest post by Jonathan Hoffman
What should be the look and feel of the proposed Holocaust Memorial and Learning Centre in London? What visual relationship should it have with the Gothic-style Parliament next door?
Those are the questions addressed by the architects in the short list (of ten) for London’s latest public architectural project.
The designs are out for public consultation – it closes at the end of April (the date isn’t given in the website). Sir Eric Pickles MP launched the consultation at the Board of Deputies meeting last Sunday (see 1:43:05 on the video or 1:34:00 for his excellent complete speech).
Designing a Holocaust Memorial is a huge challenge. It has to make people remember the past but also give them hope for the future. It has to meet with the approbation of the survivors and of the relatives of those who perished but without being too literal. It must have the ‘wow’ factor but cannot be trivial or eccentric. It has to relate to Jews – who formed the vast majority of those who perished – but also to the other victim of the Nazis: Roma, disabled people, Slavs, Jehovah’s Witnesses, gays – as well as the political opponents of the Nazis who were killed.
I spent some time looking at the designs and responding to the consultation. Each of the ten designs includes a short video of the architects describing their plans. I was fascinated by the different ways in which the ten consortia approach the challenge. All incorporate elements of the Holocaust – eg Jewish religious objects, train tracks, damaged books, stones on graves – but in very different surrounds and using different materials. Some go for very angular constructions, others for curved ones. Some use abstract shapes, others more concrete ones. Some tie the designs in with the neighbouring Victoria Tower – as a metaphor for the democracy with the Nazis destroyed – others separate from it. Studying, contrasting and writing about the proposals would make a really great school project.
I said in my response that London’s Holocaust Memorial and Learning Centre should be named in honour of Sir Nicholas Winton MBE – who organised the rescue of 669 children. No-one deserves the honour to more than him. He died in 2015 at age 106. Who can forget that scene from That’s Life in 1988 (viewed 35.5m times on Youtube) ?
If forced to choose, I would vote for the proposal by Daniel Libeskind, ‘The Longest Shadow’. Libeskind designed the Jewish Museum in Berlin which is sensational. It sits adjacent to the existing baroque building; the new building is a twisted zig-zag, reminiscent of the symbol of the SS. It is accessible only via an underground passage from the old building.
As regards the Memorial Centre underground, the Libeskind proposal got my vote.
But for the Memorial above ground, I thought five of the other proposals were also compelling:
- I loved Allied Works’ metaphor of the Tallith, the Jewish prayer shawl, and the visibility of Victoria Tower through the aperture of the Tallith. It’s very dignified and appropriate.
- The Anish Kapoor meteorite memorial is very compelling, with its silent spherical space inside the meteorite and the extension into the gallery below ground. The theme of ‘instability’ is very relevant to the subject of the design.
- The Diamond Schmitt elipse – with its duality between despair and hope – evokes the memorial concept.
- The Foster proposal features a ramp reminiscent of train tracks. The broken books sculpture is very relevant and will remind visitors of the other atrocities apart from the genocide. Michal Rovner’s room with the endless procession of people is evocative.
- The McAslan proposal features the six million stones, each with a name on, which visitors could take away. This is a terrific concept, if it passes muster with the Health and Safety brigade.
Have a look and see what you think. If you have kids or are a teacher, ask them what they think. It’s a great and painless way of teaching them about the terrible crimes of the Nazis and communicating the lessons for their generation.


